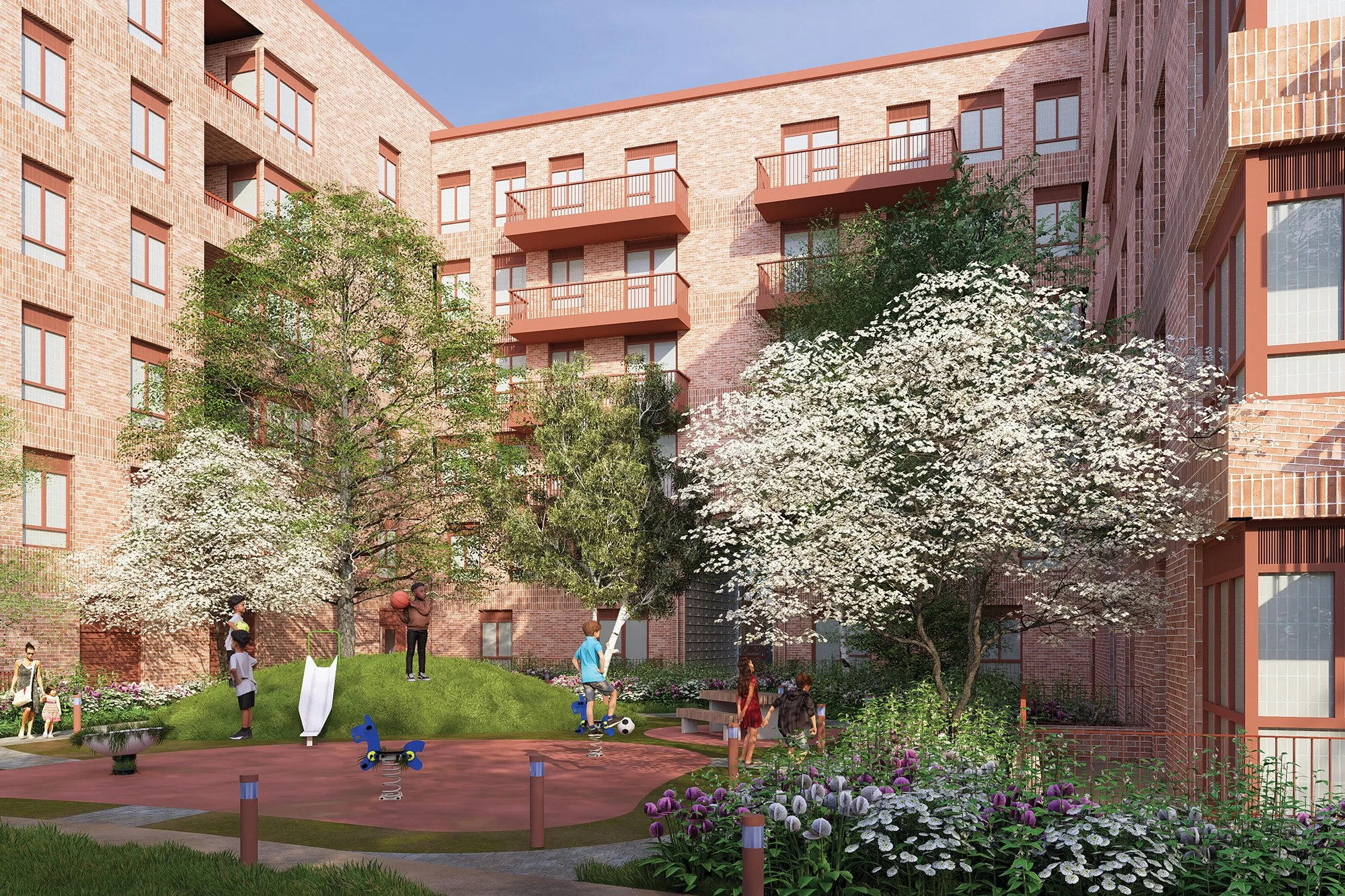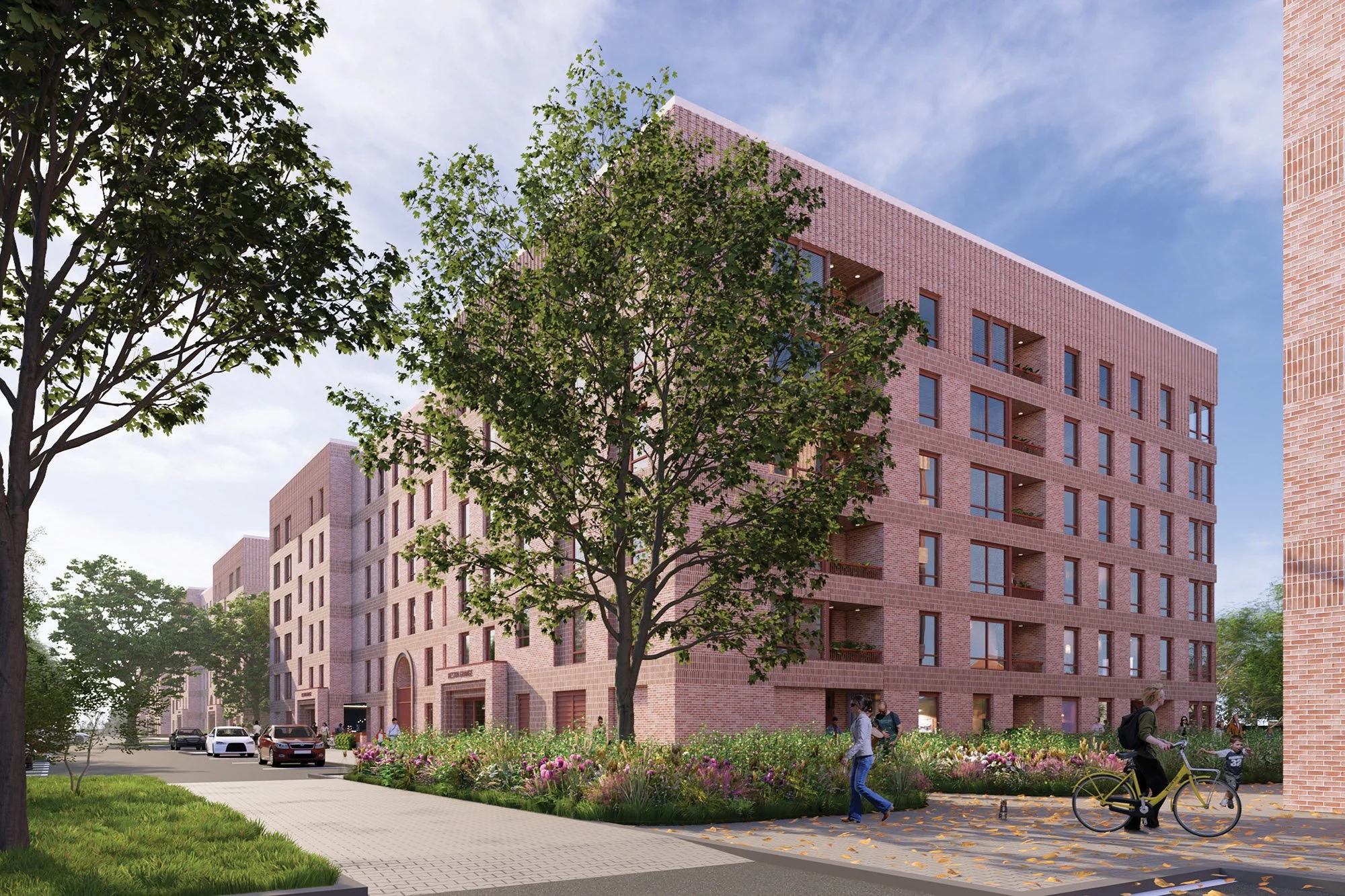
The proposals.
What do the proposals for Heston Grange involve?
264 affordable homes (100% of the scheme) – 1,2,3,4 and 5 bedroom apartments, social rent and some shared ownership
4 blocks overlooking Heston Park
6 storeys in height, lowering to 4 storeys to the east, by the alleyway
Each block would have 2 lifts, 2 staircases and 2 entrances
Every home would have a balcony
Every block would have access to a secure courtyard space
Improved street lighting and landscaping areas would be provided throughout
Parking for vehicles, including disabled parking and cycle parking car club spaces would also be provided
An acoustic barrier, reducing the impact noise from the M4 Motorway
All the homes would be affordable, a mix of social rent and shared ownership
Improvements to the entrance off North Hyde Lane
You can view artist’s impressions of the proposed scheme below.





